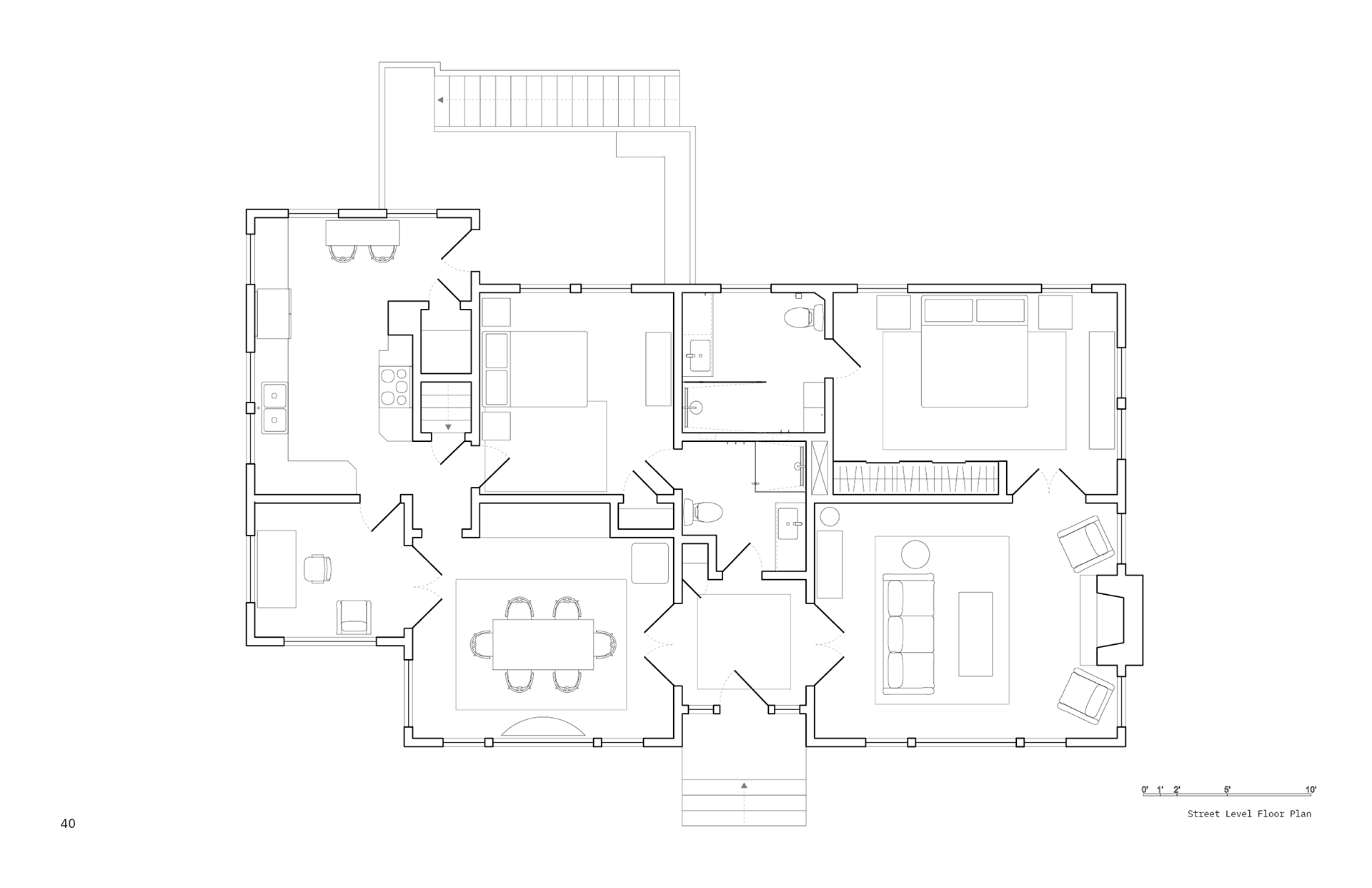
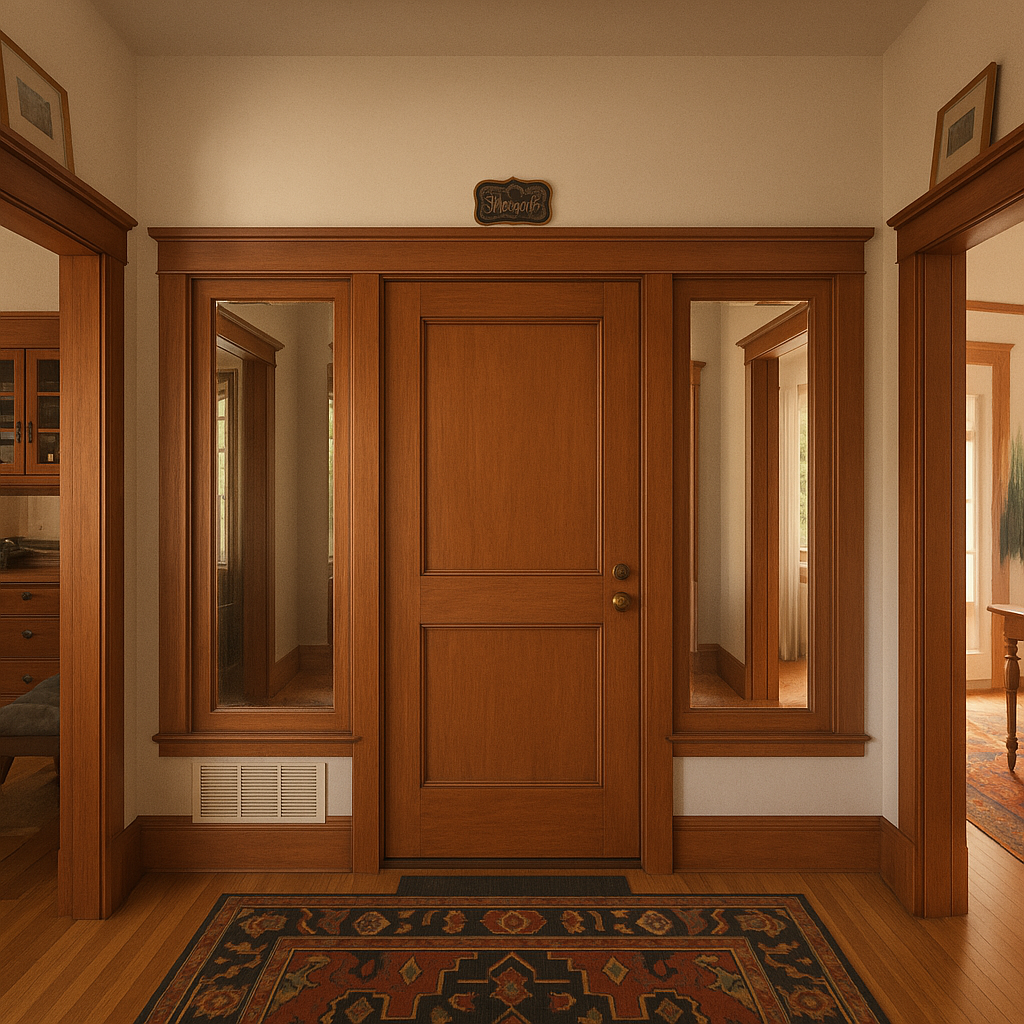
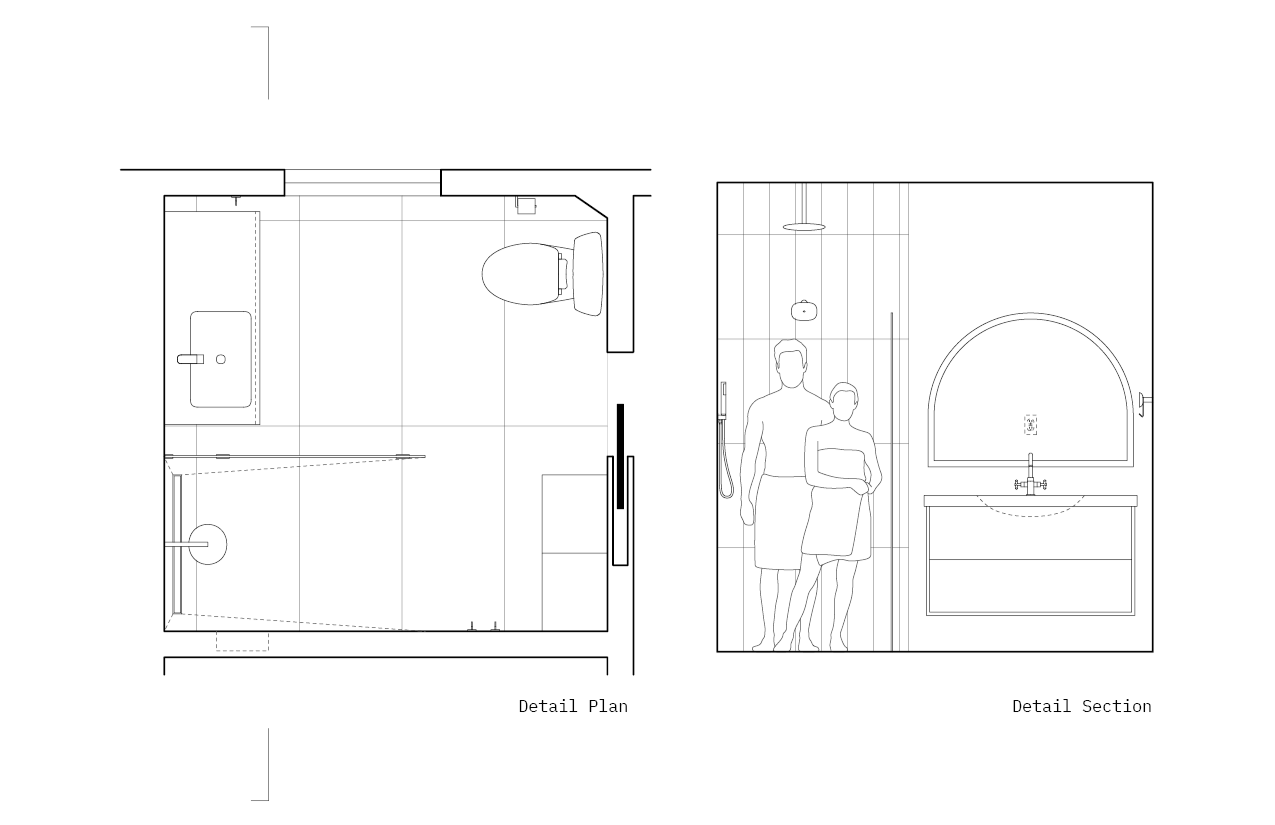
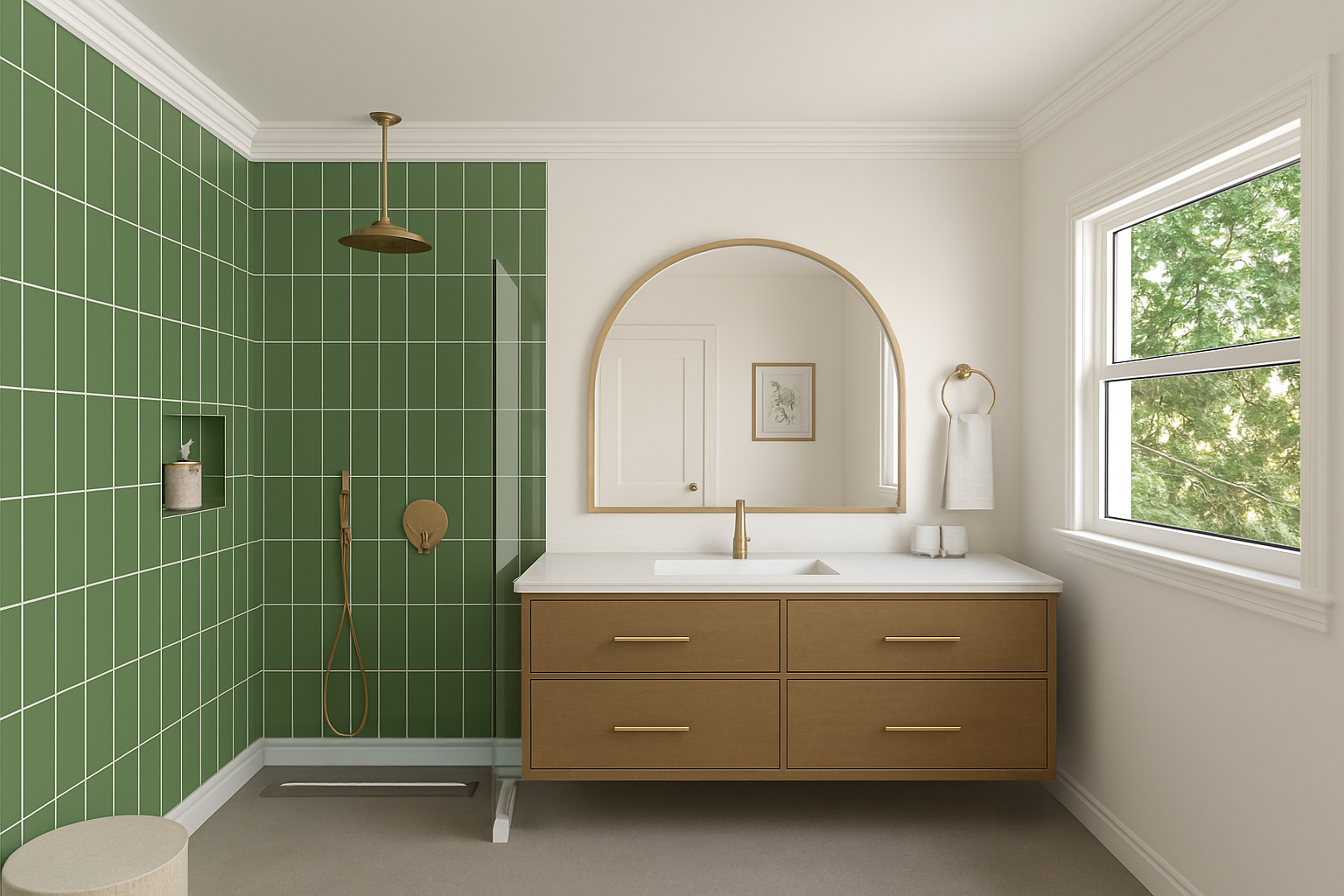
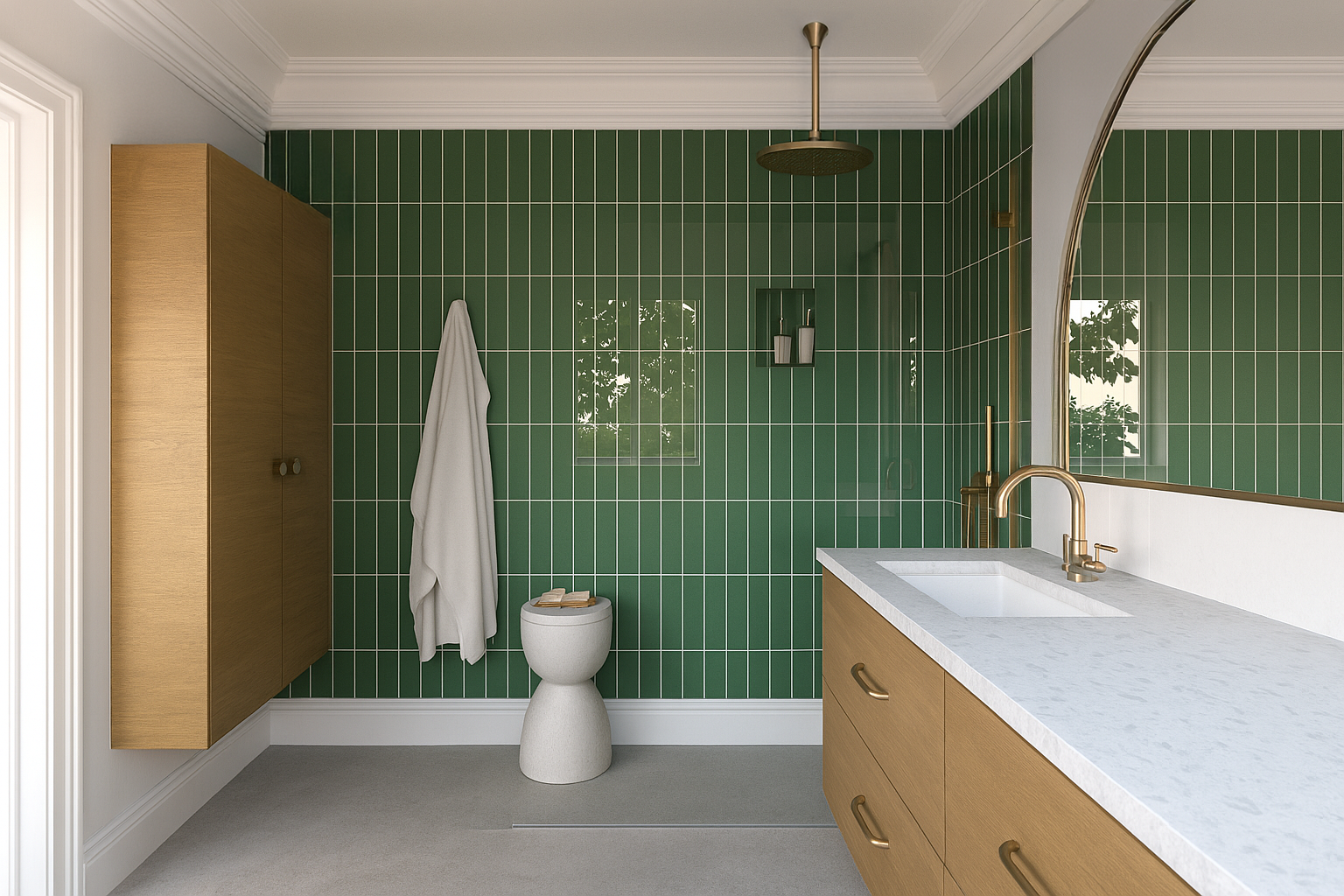
This residential remodel reconfigured the layout of a 1920s Oakland home to improve guest access and create a true primary suite. Working closely with the clients, I reorganized circulation to reduce wasted space, added a centrally located guest bath with two access points, and designed a spacious new primary bathroom and closet. The intervention preserves the home’s historic character while improving functionality, incorporating new plumbing and HVAC upgrades into an efficient and elegant floor plan.




